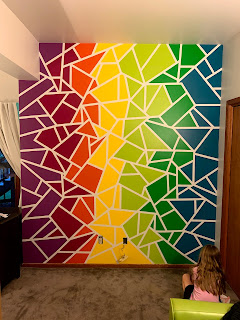Emme's Room

Emme's room is a large room on the first floor with a sliding door out onto the deck. Unfortunately for Emme, the large size of her room and closet made it the perfect place to put some of my clothes and Ted's clothes, along with our dressers while we worked on the master bedroom. Before moving all of these things into her room, she chose a new paint color (Snowfall by Sherwin-Williams) to brighten up her room and make a clean background for the bright accents we had planned. We chose lots of bright colors and accents to contrast with the pale gray on the walls. The main accent wall is seen when you enter the room and the smaller accent wall is around the corner. These walls were fun to create. Ted laid out a pattern for each wall that I projected and used to guide my tape placement. To prevent the bright colors from bleeding under the paint, I first painted along all of the paint lines with the gray paint. Then it was time to bring ...

