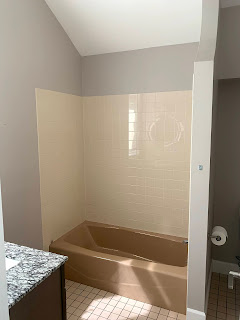One of the things that drew us to this property was the attached one-bedroom apartment with large two-car garage. We could see potential in the apartment, but the bathroom had a claustrophobic shower, overly ornate and large vanity, and was dark and gloomy. Ari couldn't wait to do the demolition for the bathroom, and jumped into this project on the first day of COVID-19 quarantine in March. The kid loves to swing a sledgehammer! Ted and Ari stripped the bathroom down to the studs in a couple of days and had it ready to go for the contractor to take over with the rebuild. After pandemic delays, construction started in May on this bathroom. The final bathroom is light, bright, and feels much larger than the previous version! The kitchenette featured a mini fridge and mini microwave, along with a darker countertop. By adding a built-in pantry we were also able to fit in an apartment-sized fridge. The area where the mini fridge once stoo...


