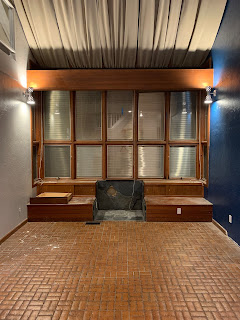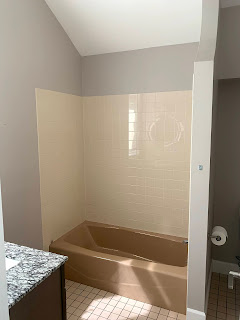Master Suite & Office
Weeks of measuring, drawing, and discussing led to our final plans of adding a wall halfway into the room to make an office between the bedroom and atrium area of the house. We hoped that in demolition we would be able to get all of the office and bedroom on the same level and add steps up to the door to the deck and bathroom with entry into the closet from the bathroom. With ideas in mind, we were ready to start demolition! This bigger space necessitated a bigger crew: my dad, Ted, Ari and I demolished everything we could handle. It took us a little over a week, two dump trailers totaling over 11,000 pounds (500 pounds in mirrors alone), and tools ranging from small sledgehammers and crowbars to a 60 pound electric jackhammer to bring this space down to the studs.
We were able to create a new office space between the atrium and master bedroom by taking out the old wood fireplace and eliminating the stepped up tile hearth than ran the length of the room to the tub. Taking out the old wood-burning fireplace also created space for some awesome built-in shelving. We were able to brighten up the new office by adding a high window on the south-facing wall of the room. Looking forward to moving desks in and using this new office for working from home!
Our new bathroom is absolutely stunning: a big shower with "mermaid" tile accent, a carbonized bamboo vanity with double sinks, a fantastic closet space with custom built-in storage, and best of all: a door! While our bedroom is smaller than the original, gigantic old one, having a new office is totally worth it! One thing we didn't change were the great views off the bluff to the east.







Comments