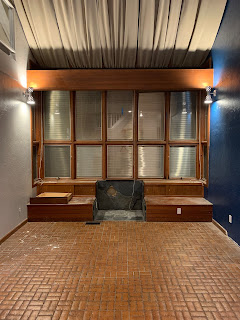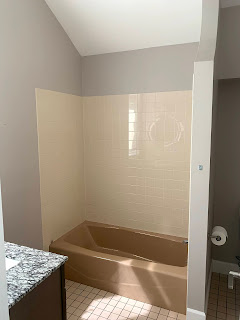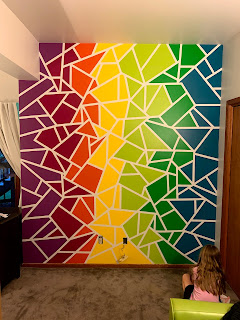Tackling the Solarium

The listing for our house described this unique room as the solarium, and the name has stuck! It was a room with a lot of issues: leaking windows in both the ceiling and walls, harsh and cold '80s tile floor, built in benches taking up a lot of space along the windows, and even a water spigot in one wall. The room was drafty with lots of gross old curtains to try to keep the heat in (or out in the summer), and felt like it was closer to an outdoor space than an indoor one. The room is two stories tall and visible from the great room, so we needed to make the right choices to make it fit. After a lot of thinking about the possibilities, it was demo time! This entailed removing the roof and walls, really opening up the house in the hottest part of the summer - but it was totally worth it! Once we got the new windows in and new walls with good insulation, plus fully opening skylights with remote operation, the room really became part of our indoor usable space...





